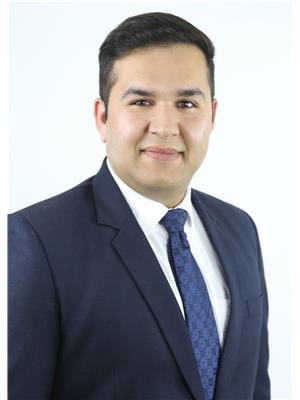Maintenance, Landscaping, Property Management, Parking
$169 MonthlyHouse for rent with a shared main entrance, shared kitchen, and shared laundry in the basement. This setup is ideal for tenants comfortable with shared living arrangements and looking for an affordable, well-located option. The main floor is carpet-free, featuring an eat-in kitchen and a sunny living room that opens to a spacious deck. Upstairs, you’ll find two well-designed bedrooms and a 4-piece bath. You’re close to schools, the college, transit, shopping, and major highways, so daily routines stay easy. Main and upper floors only are available for lease with one parking. (id:62902)
| MLS® Number | 40788493 |
| Property Type | Single Family |
| Neigbourhood | Laurentian West |
| Amenities Near By | Place Of Worship, Playground, Public Transit, Schools, Shopping |
| Community Features | Community Centre |
| Equipment Type | Water Heater |
| Parking Space Total | 1 |
| Rental Equipment Type | Water Heater |
| Bathroom Total | 2 |
| Bedrooms Above Ground | 2 |
| Bedrooms Total | 2 |
| Appliances | Dishwasher, Dryer, Refrigerator, Stove, Water Softener, Washer |
| Architectural Style | 2 Level |
| Basement Development | Finished |
| Basement Type | Full (finished) |
| Constructed Date | 2010 |
| Construction Style Attachment | Attached |
| Cooling Type | Central Air Conditioning |
| Exterior Finish | Brick, Vinyl Siding |
| Foundation Type | Poured Concrete |
| Heating Fuel | Natural Gas |
| Heating Type | Forced Air |
| Stories Total | 2 |
| Size Interior | 1,020 Ft2 |
| Type | Row / Townhouse |
| Utility Water | Municipal Water |
| Visitor Parking |
| Access Type | Highway Nearby |
| Acreage | No |
| Land Amenities | Place Of Worship, Playground, Public Transit, Schools, Shopping |
| Sewer | Municipal Sewage System |
| Size Depth | 70 Ft |
| Size Frontage | 15 Ft |
| Size Total Text | Unknown |
| Zoning Description | R6 |
| Level | Type | Length | Width | Dimensions |
|---|---|---|---|---|
| Second Level | Bedroom | 12'2'' x 10'6'' | ||
| Second Level | Primary Bedroom | 14'8'' x 10'10'' | ||
| Second Level | 4pc Bathroom | Measurements not available | ||
| Basement | Utility Room | 7'5'' x 12'6'' | ||
| Basement | Recreation Room | 13'10'' x 17'1'' | ||
| Basement | 4pc Bathroom | Measurements not available | ||
| Main Level | Living Room | 14'8'' x 10'7'' | ||
| Main Level | Dinette | 8'0'' x 9'3'' | ||
| Main Level | Kitchen | 8'0'' x 9'5'' |
https://www.realtor.ca/real-estate/29108078/10-foxglove-crescent-unit-29-kitchener
Contact us for more information

Tanvir Arora
Broker
(519) 623-6200
(519) 623-3541
Randeep Nagra
Salesperson
(519) 623-6200
(519) 623-3541

Bhuv Dhillon
Salesperson
(519) 623-6200
(519) 623-3541