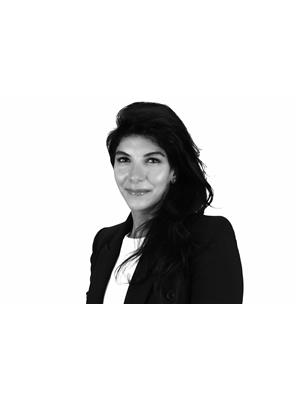Welcome to this spacious 1,100 sq. ft. main-floor unit, offering comfort, character, and convenience in a well-established Kitchener neighbourhood. This bright and well-maintained home features hardwood floors throughout, a main-floor mudroom with in-suite laundry, and access to a large, private backyard, perfect for relaxing or outdoor enjoyment. Inviting and spacious kitchen with prep space and eating area. A basement for storage provides even more flexibility for day-to-day living. Parking is a standout feature, with a garage space complete with an automatic opener, along with one additional parking space included. Monthly rent includes heat, hot water, in-suite laundry, garage parking, and an additional parking space. This well-kept main-floor unit offers excellent value for tenants seeking a clean, comfortable home with generous space and desirable amenities. (id:62902)
| MLS® Number | 40788403 |
| Property Type | Single Family |
| Amenities Near By | Hospital, Park, Public Transit, Shopping |
| Equipment Type | Water Heater |
| Features | Cul-de-sac, Paved Driveway |
| Parking Space Total | 2 |
| Rental Equipment Type | Water Heater |
| Bathroom Total | 1 |
| Bedrooms Above Ground | 2 |
| Bedrooms Total | 2 |
| Basement Development | Finished |
| Basement Type | Full (finished) |
| Construction Style Attachment | Detached |
| Cooling Type | Wall Unit |
| Exterior Finish | Brick Veneer |
| Foundation Type | Poured Concrete |
| Stories Total | 1 |
| Size Interior | 1,100 Ft2 |
| Type | House |
| Utility Water | Municipal Water |
| Detached Garage |
| Acreage | No |
| Land Amenities | Hospital, Park, Public Transit, Shopping |
| Sewer | Municipal Sewage System |
| Size Depth | 100 Ft |
| Size Frontage | 44 Ft |
| Size Total Text | Under 1/2 Acre |
| Zoning Description | Res-4 |
| Level | Type | Length | Width | Dimensions |
|---|---|---|---|---|
| Main Level | Bedroom | 11'11'' x 11'6'' | ||
| Main Level | 4pc Bathroom | Measurements not available | ||
| Main Level | Mud Room | 5'7'' x 5'3'' | ||
| Main Level | Kitchen | 13'9'' x 11'0'' | ||
| Main Level | Bedroom | 11'11'' x 12'10'' | ||
| Main Level | Living Room | 15'5'' x 14'3'' |
https://www.realtor.ca/real-estate/29107561/123-krug-street-unit-main-floor-kitchener
Contact us for more information

Aliya Manji
Salesperson
(519) 885-0200
(519) 885-4914
www.remaxtwincity.com/